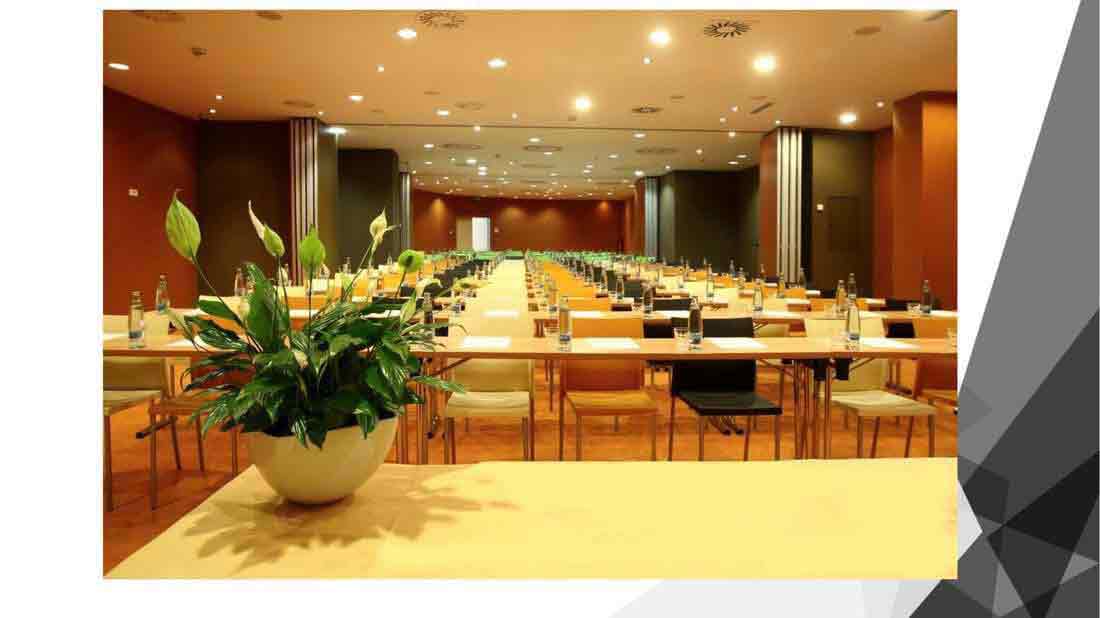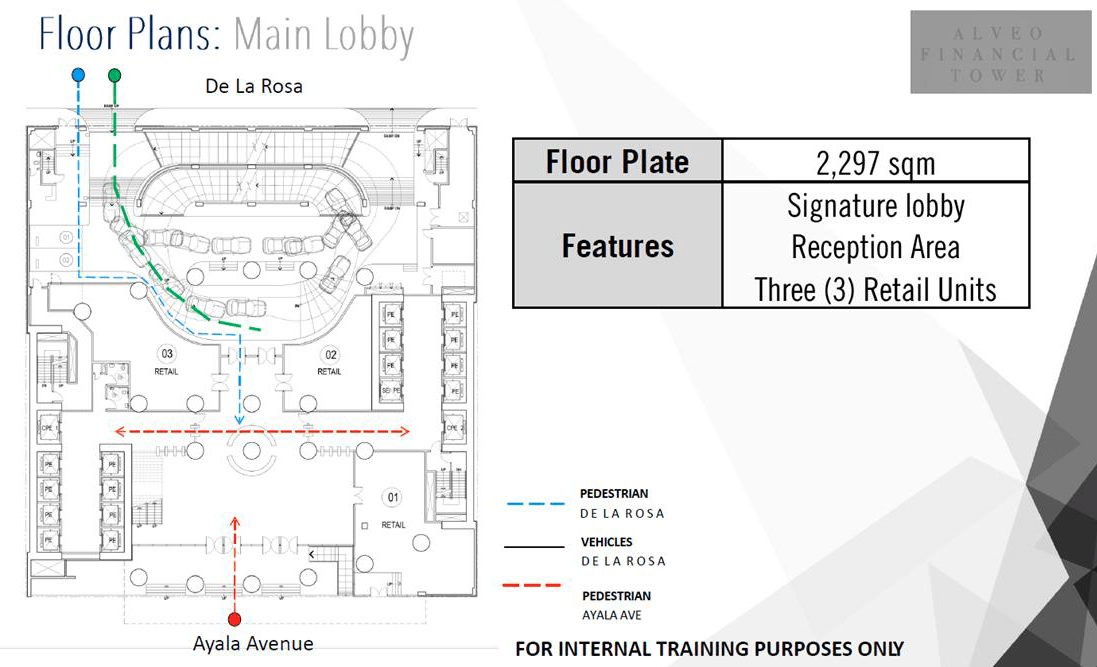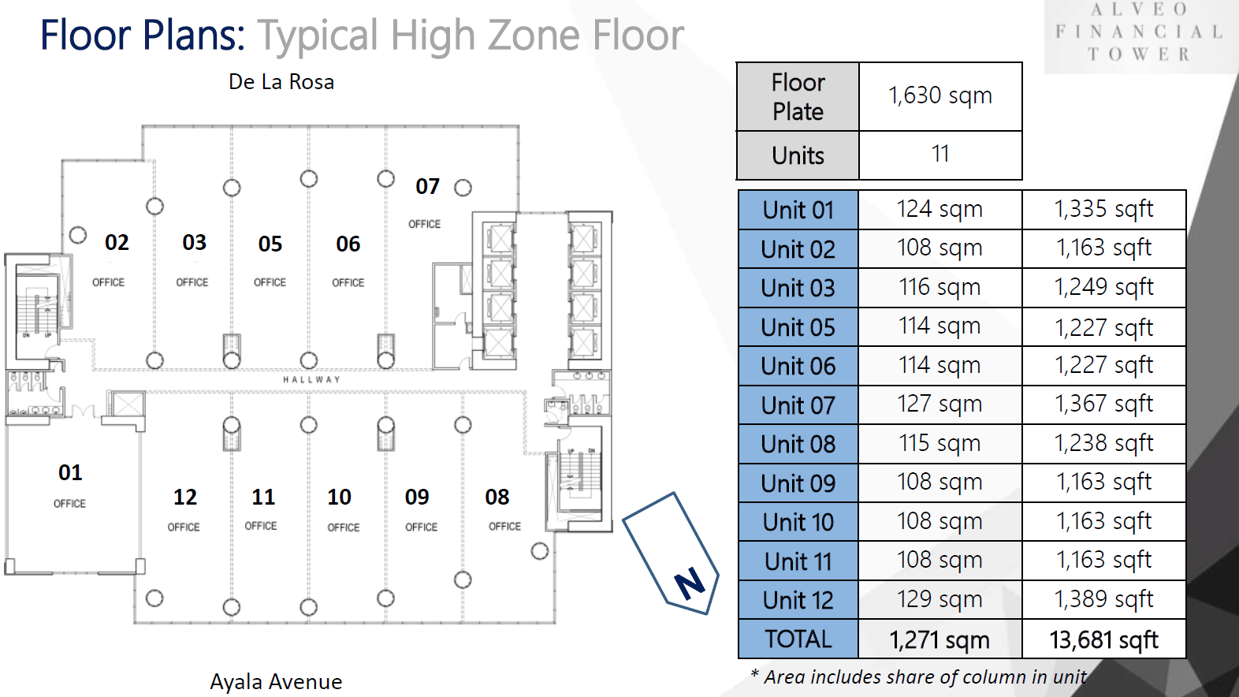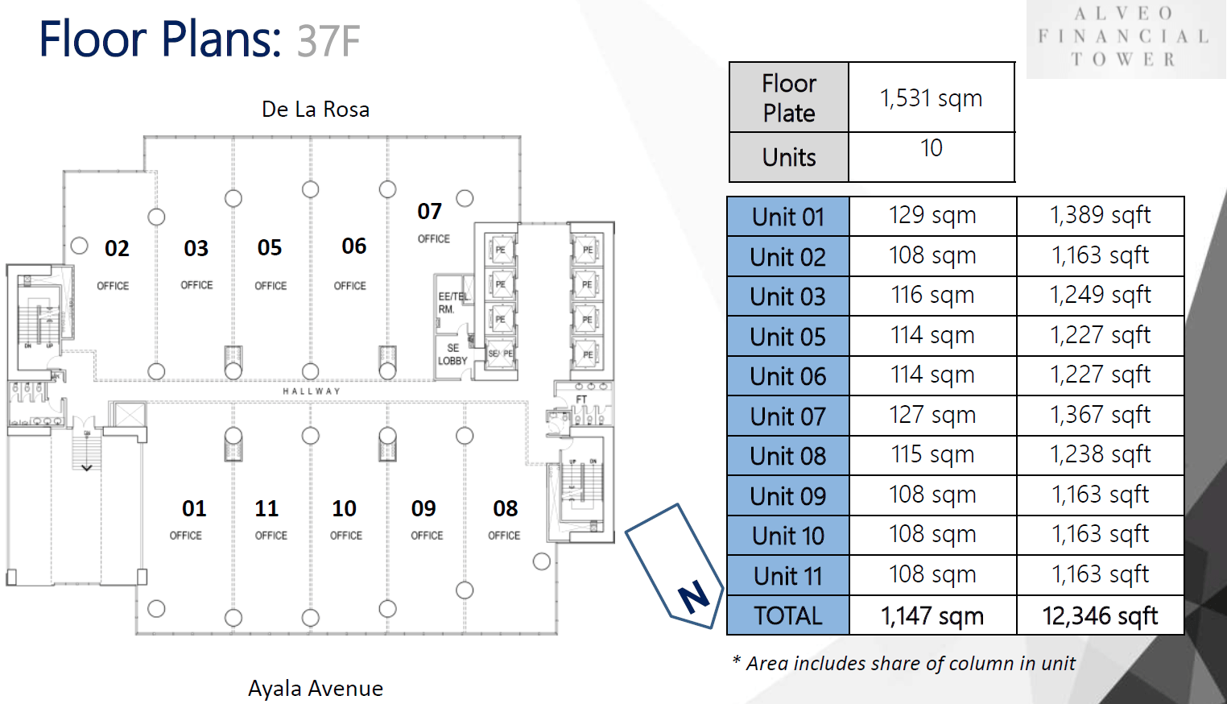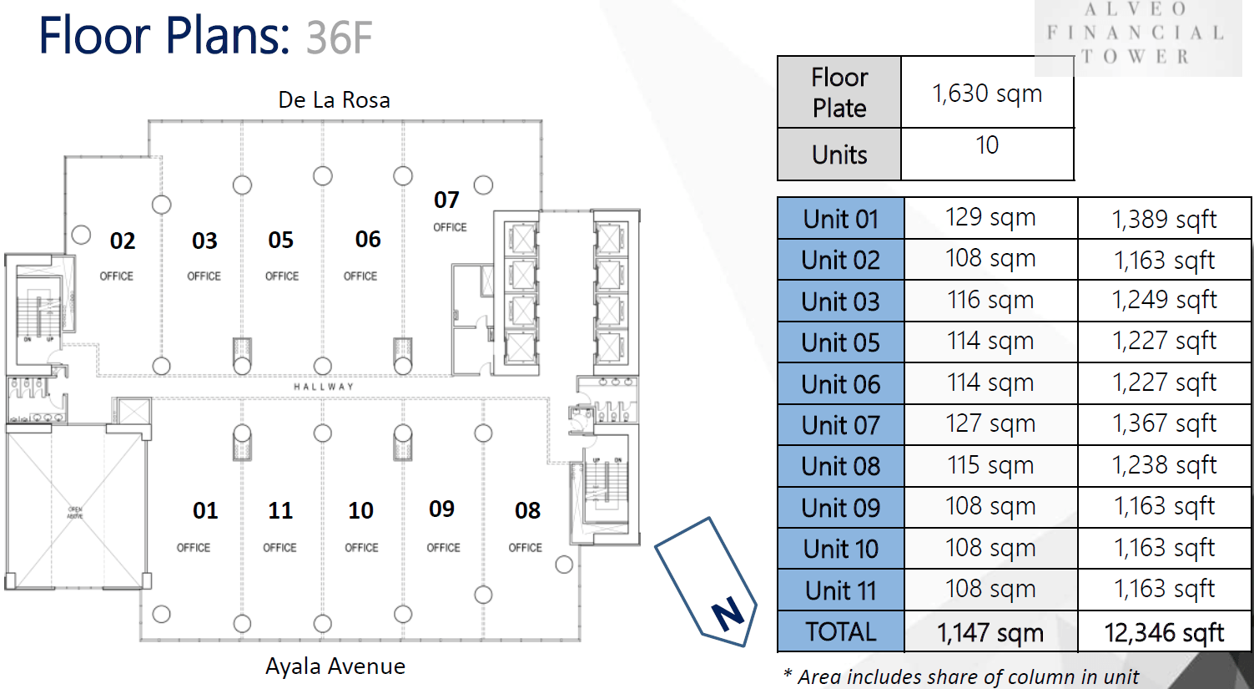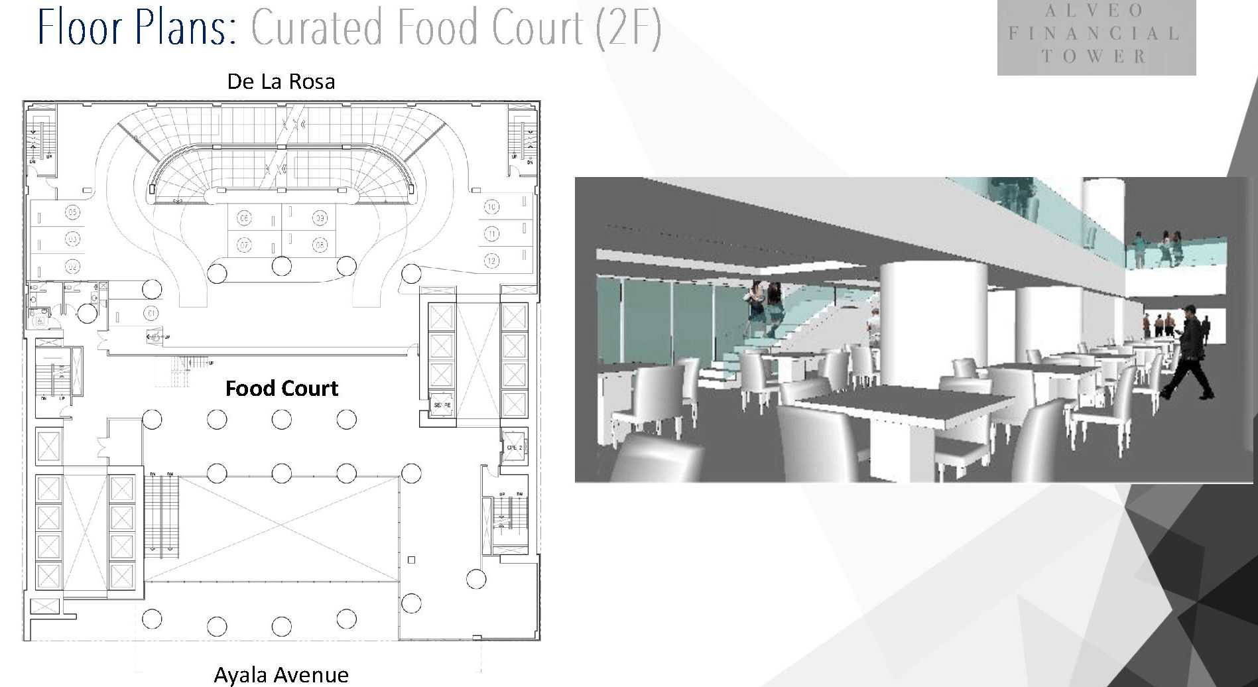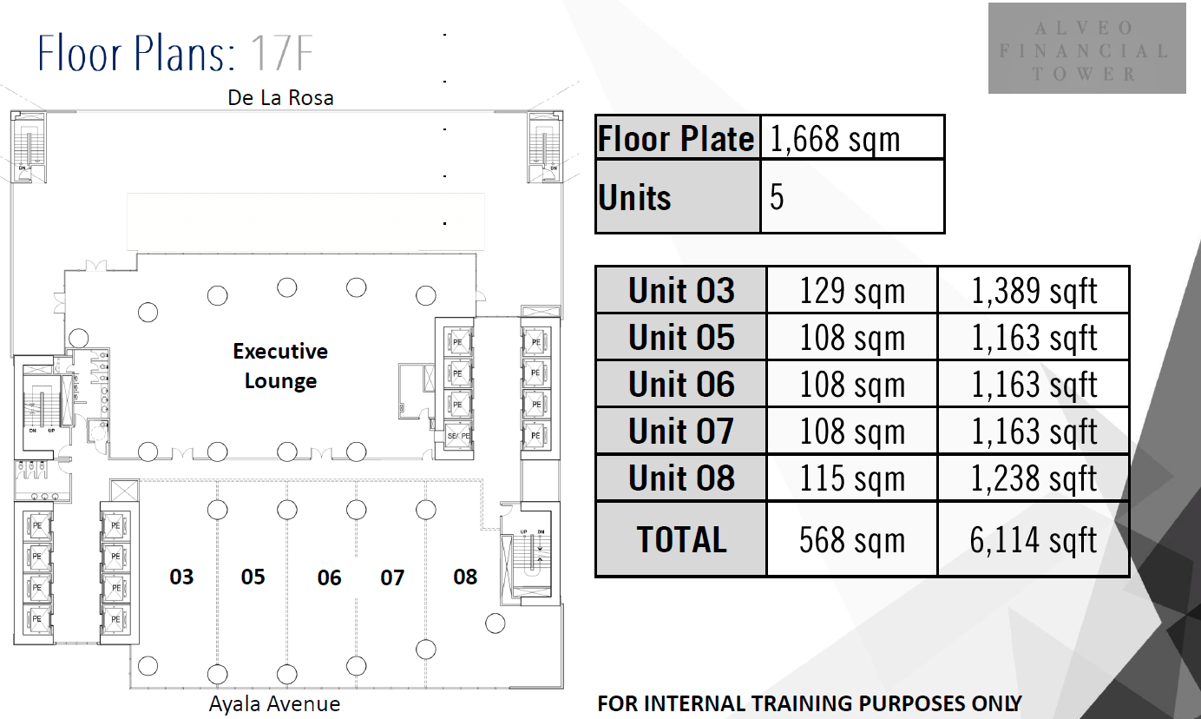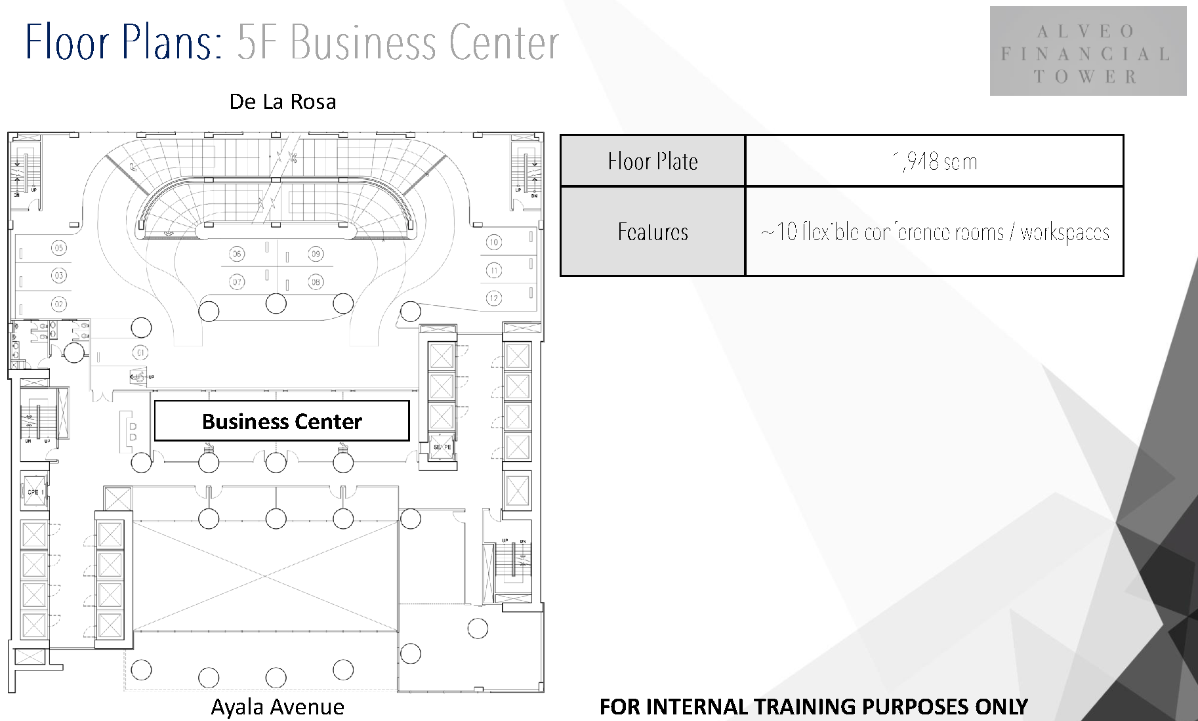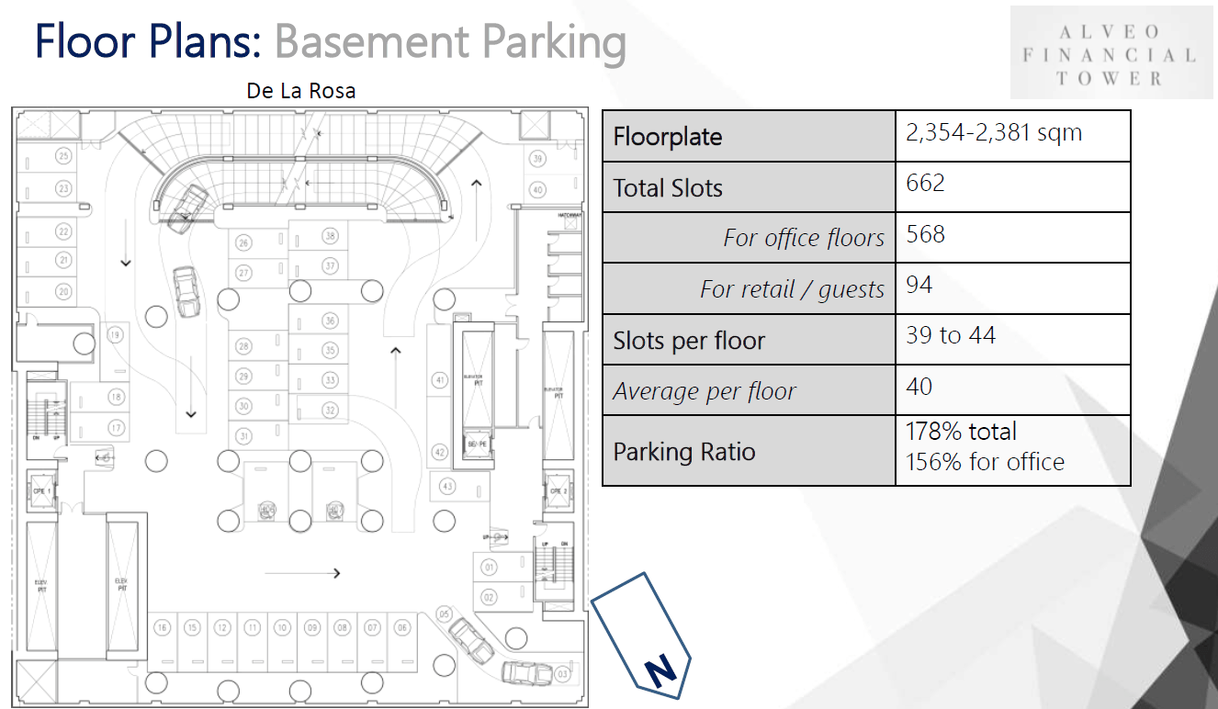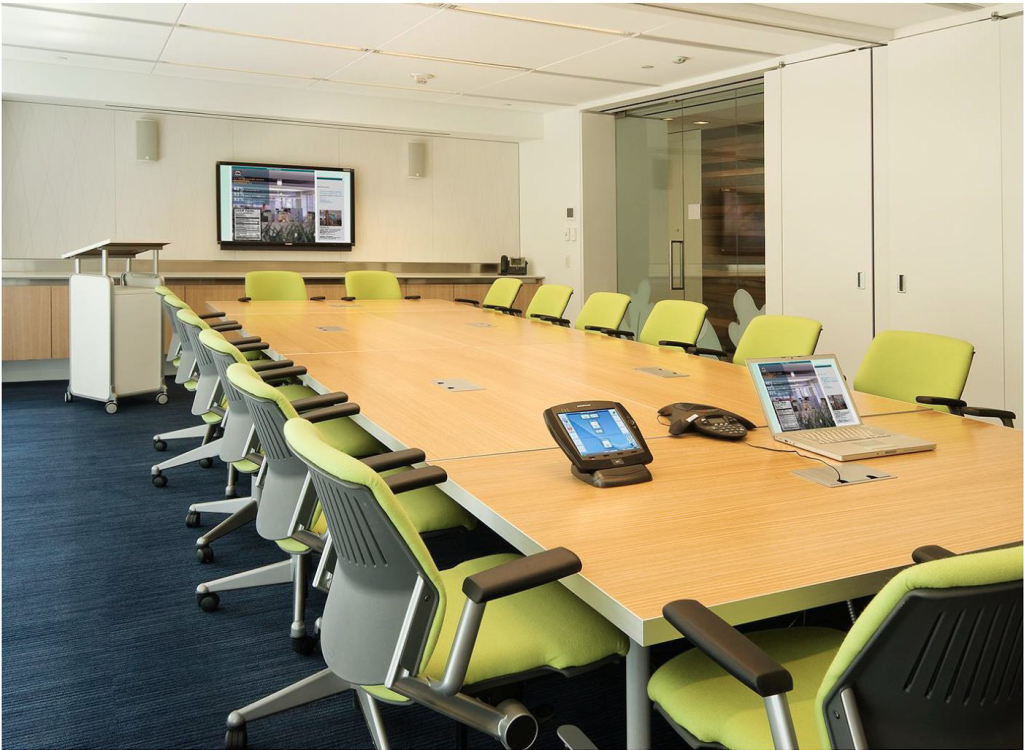Alveo Financial Tower - GALLERY
Alveo Financial Tower will have 48 floors plus a utility roof deck. It will feature a four-volume lobby having a ceiling height of 12.7 meters. Two main entrances open up to Ayala Avenue and Dela Rosa access road. There are a total of 363 units, ranging from 108 to 148 sqm. They are distributed in 35 floors. Nineteen floors will be allocated to parking spaces.

